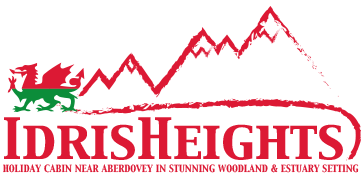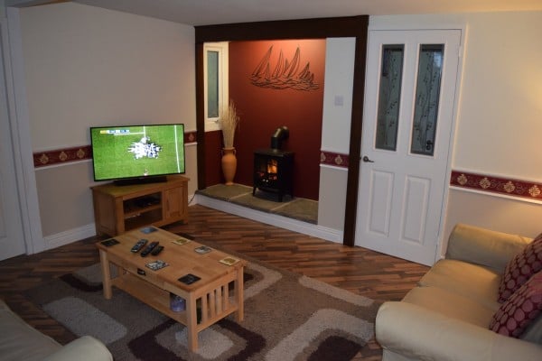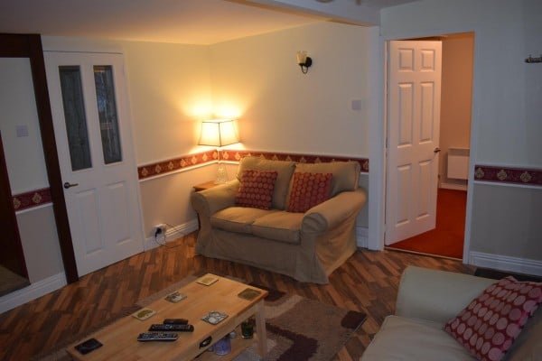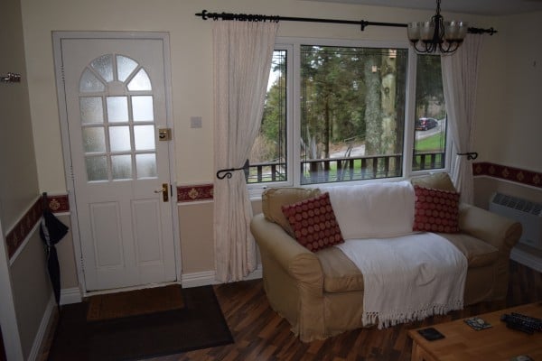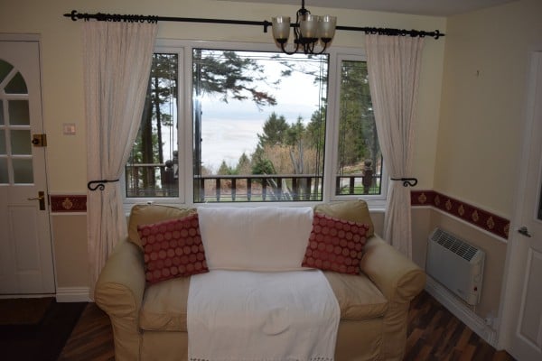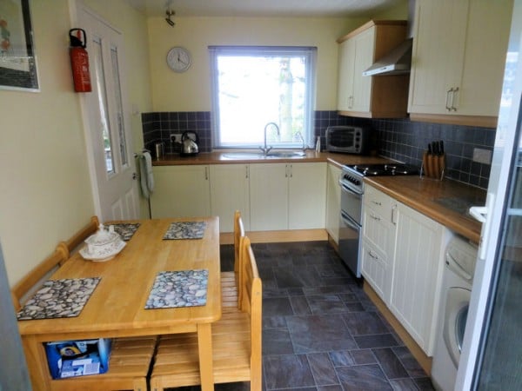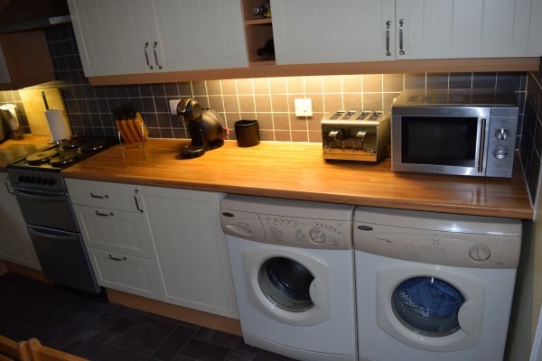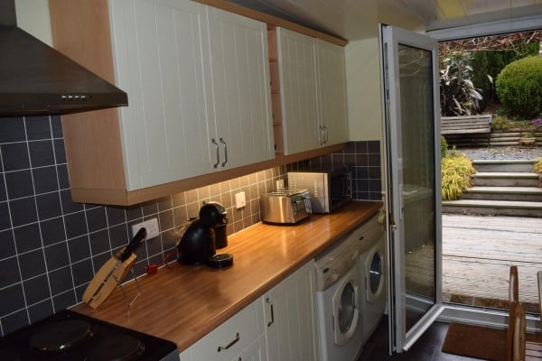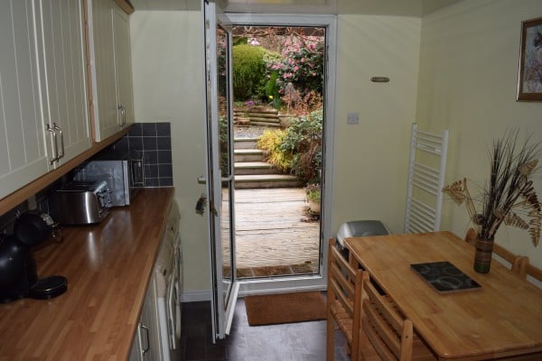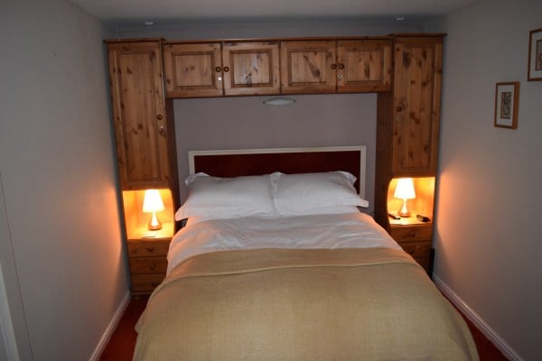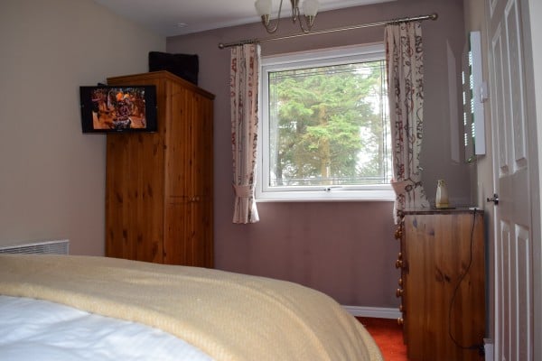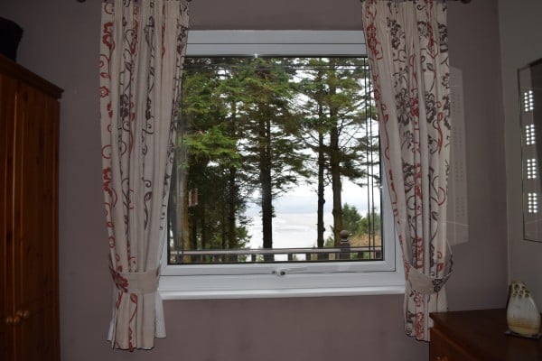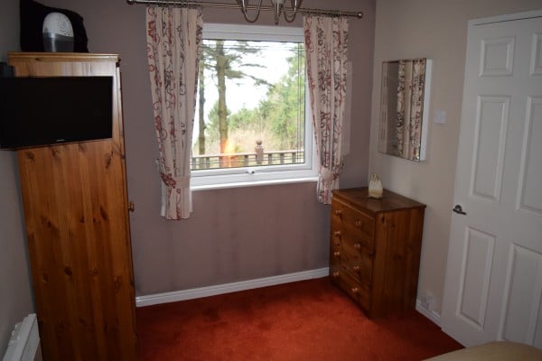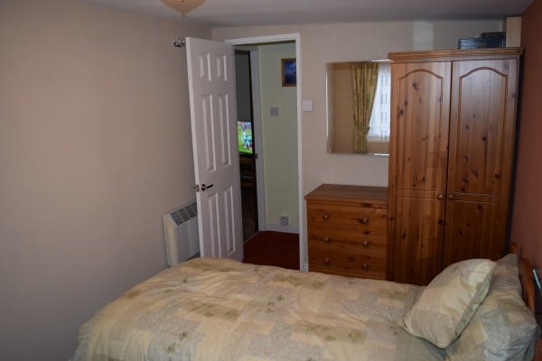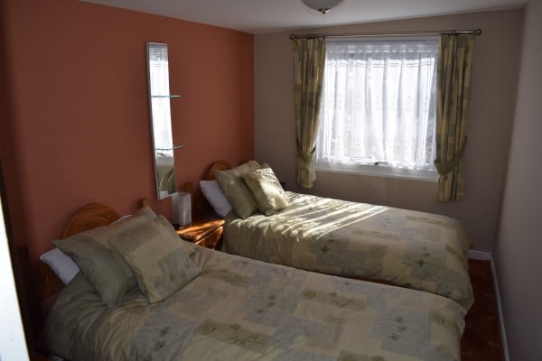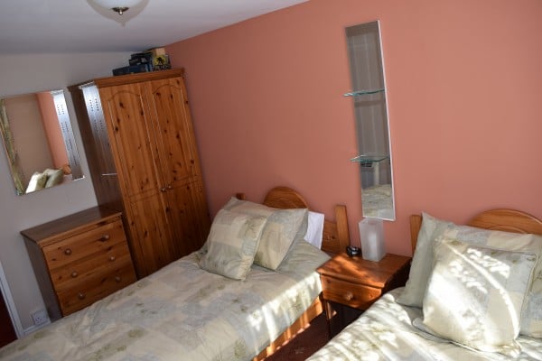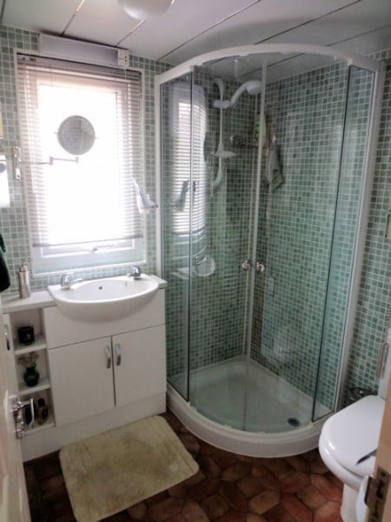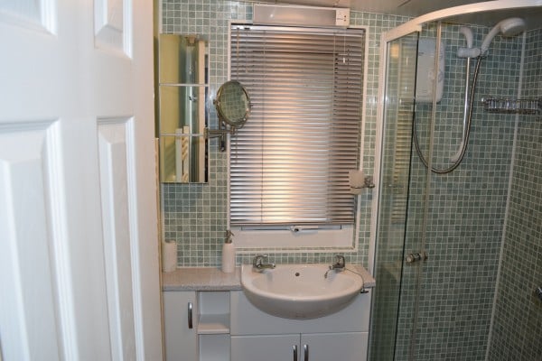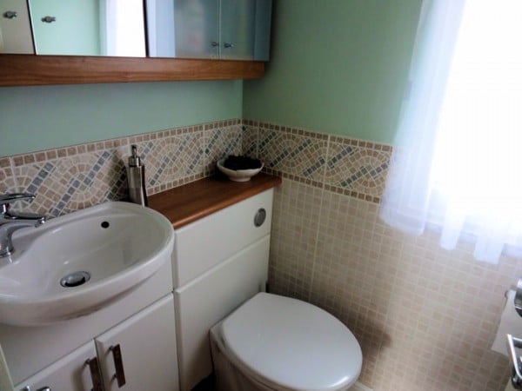Lounge
Dimensions: 14’9 x 13’7
Large upvc double glazed picture window overlooking the Dovey Estuary and the mountains in the distance.
Laminated wood flooring with an attractive electric log burner effect fire located in a recessed area with concealed lighting above.
There is also a upvc glazed side window and built in cupboard to the right of the fire housing the meters, fuse-box and vacuum cleaner.
A 42′ Samsung HD TV is provided with a full range of Freeview standard definition and HD programing.
A Sony Playstation console and a Samsung Blu ray / DVD player with a selection of movies is also provided.
Kitchen
Dimensions: 12’7 x 7’10
Stainless steel sink and drainer unit plus fitted base units with wood effect laminated worktops and matching wall
cupboards with concealed lighting.
Partly tiled walls, 4 ring electric cooker with stainless steel extractor canopy over, heated towel rail, integrated fridge with
freezer compartment, UPVC double glazed window to the front with breathtaking views over the Estuary and out to sea.
Double glazed door to the rear leading to the garden area.
Also included for your convenience are a dishwasher, food steamer, coffee machine (bring your own pods), toaster, microwave, washing machine & tumble dryer.
Master Bedroom
Dimensions: 12’9 x 8’3
Upvc double glazed window to the front with breathtaking views over the Estuary and out to sea.
Electric panel heater, wall and ceiling lights, double and single power points, electric blanket and bed sheets
provided as standard, illuminated mirror, wardrobe with hangers and chest of draws in pine plus Samsung HD TV
with a full range of Freeview standard definition and HD programing.
Bedroom 2
Dimensions: 12′ x 7’7
Upvc double glazed window to the side, electric panel heater, wall and ceiling lights, double and single power
points, electric blankets on both single beds and bed sheets provided as standard, illuminated mirror,
wardrobe with hangers and chest of draws.
Main Bathroom
Curved tile shower cubicle with electric shower and sliding doors, wash basin with hot and cold water.
Heated towel rail, soft close toilet seat, center light, upvc double glazed window, shaver point,
extractor fan and vinyl floor covering.
Cloakroom
Wash hand basin with cold running water with heated towel rail and wall w.c. Double glazed window to the rear
with center light and built in wall cupboards.
Vinyl floor covering and an extractor fan complete this cloakroom.
